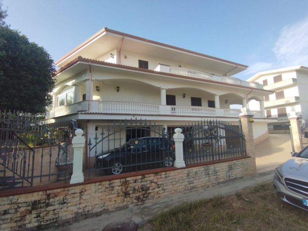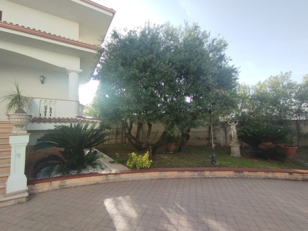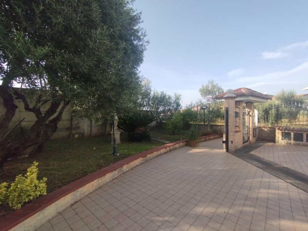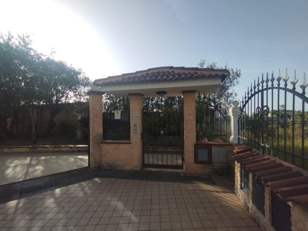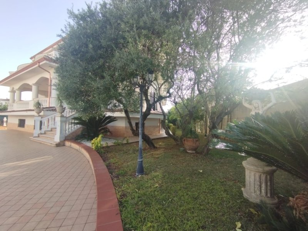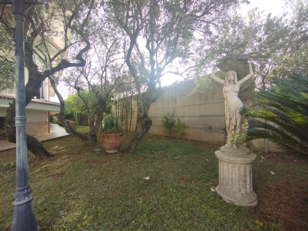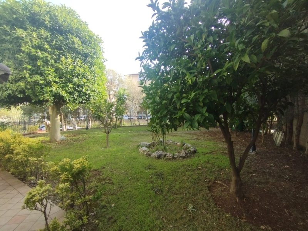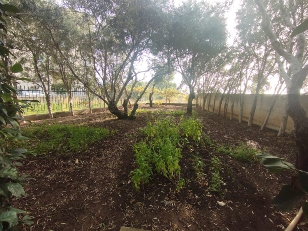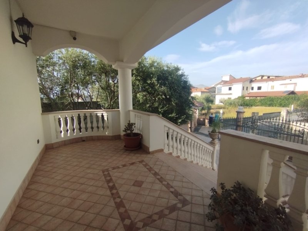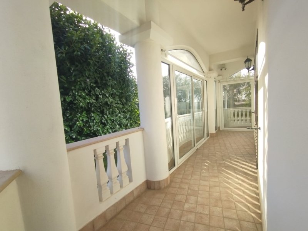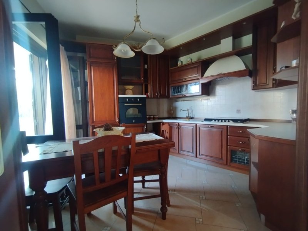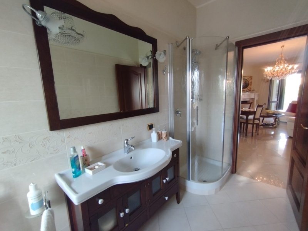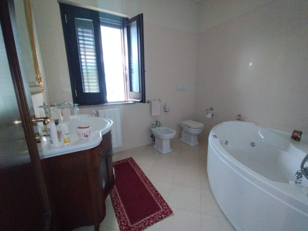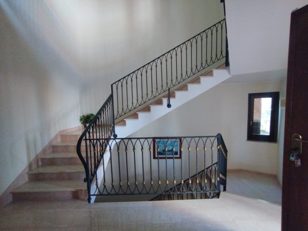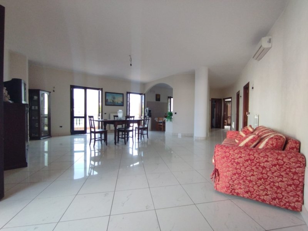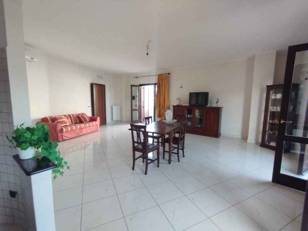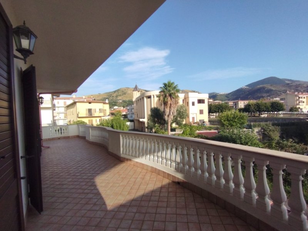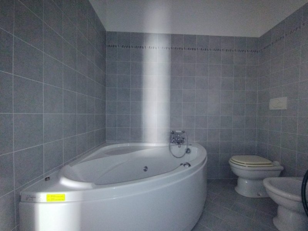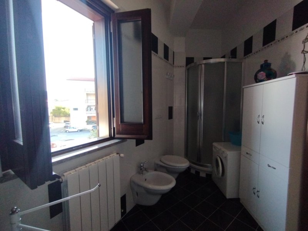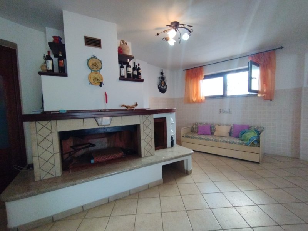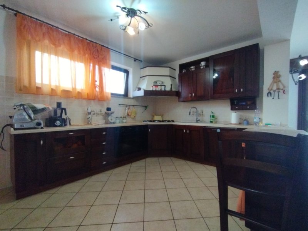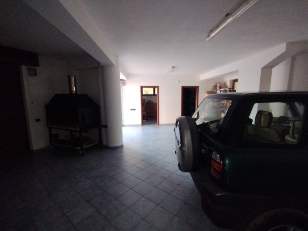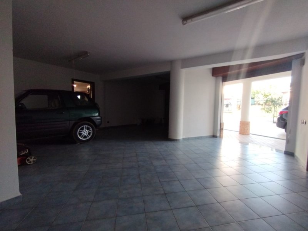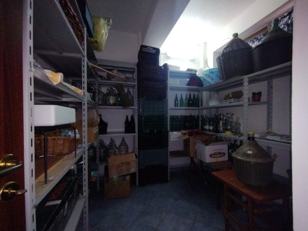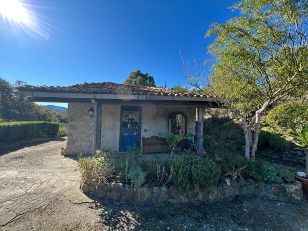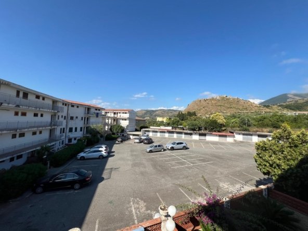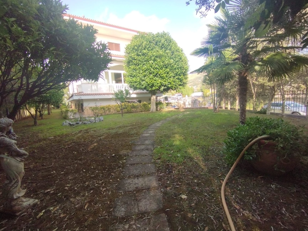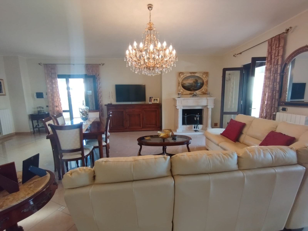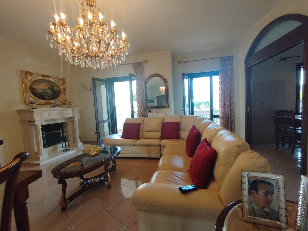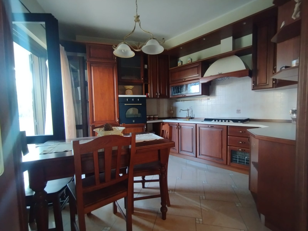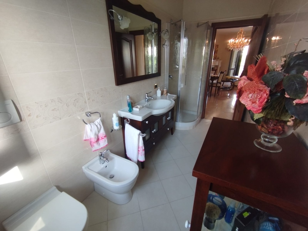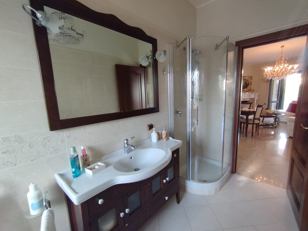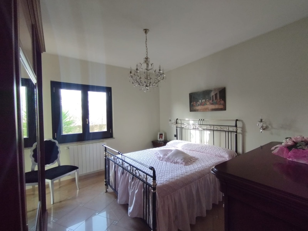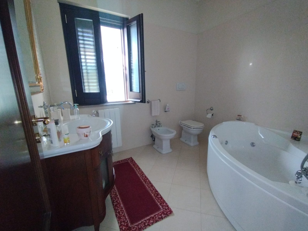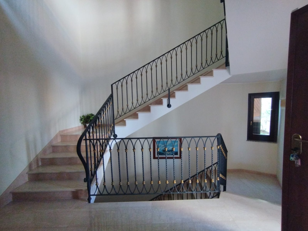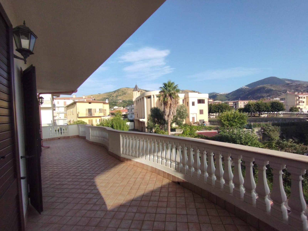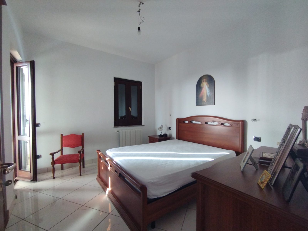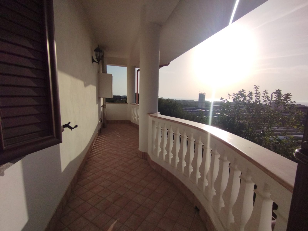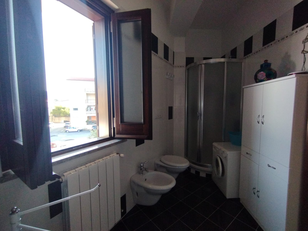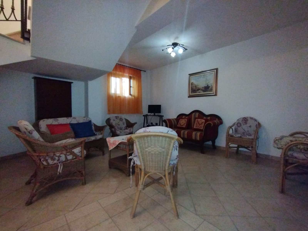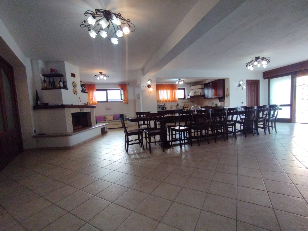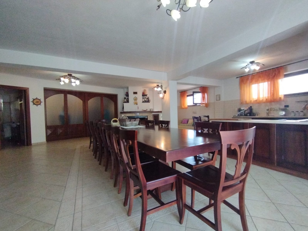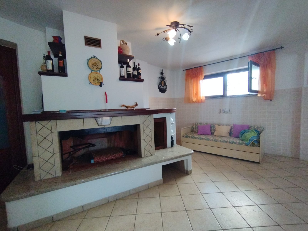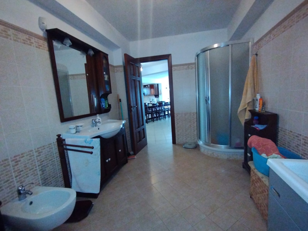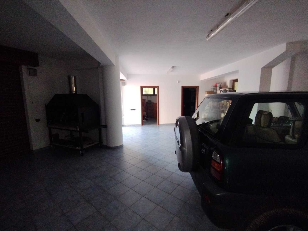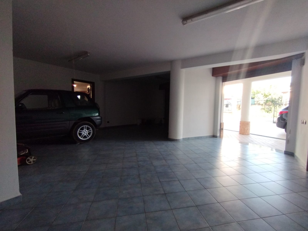Overview
- Villa, Residential
- 4
- 5
- 1
- 506 m2 commercial 481 m2 usable
- 2010
Description
Grisolia Scalo. Detached villa on three levels with private garden.
The exterior extends for a total of approximately 500 m2 of which part is paved and part is a tree-lined garden.
Private parking both outside and inside the garage for two cars.
Ground floor composed of entrance hall with large living room with fireplace, kitchen, a bathroom with tub, a bathroom with shower, two bedrooms, one with a walk-in closet.
First floor composed of a large living room, kitchen, two bedrooms, a bathroom with tub, a bathroom with shower.
Basement floor composed of a relaxation area, access via a sliding glass door to a tavern with a large living room with large kitchen and fireplace, closet and bathroom with shower. Access to garage for two cars and two storage rooms.
The villa is in excellent condition with large sunny terraces on all sides.
Equipped with air conditioning, natural gas heating and two fireplaces.
Armored windows and double-chamber glass. Armored doors.
Quiet but very central location, close to all services and about 1.8 km from the sea.
Address
Open on Google Maps- City Grisolia
- State/county Calabria
- Country Italy
Details
Updated on July 31, 2024 at 4:37 pm- Property ID: HZScalo
- Price: €699.000
- Property Size: 506 m2 commercial 481 m2 usable
- Land Area: 500 m2
- Bedrooms: 4
- Rooms: 15
- Bathrooms: 5
- Garage: 1
- Garage Size: 36 m2
- Year Built: 2010
- Property Type: Villa, Residential
- Property Status: For Sale
Features
What's Nearby?
- Food
-
DE Patto / Alba (0.01 mi)
-
The Boston (0.01 mi)
-
Crusco Antonio (0.13 mi)
- Restaurants
-
The Boston (0.01 mi)
-
La Capitale (0.43 mi)
-
Il Cormorano (0.53 mi)
Energy Class
- Energetic class: In progress
- Global Energy Performance Index:
- Exempt
-
| Energy class In progressIn progress
- A+
- A
- B
- C
- D
- E
- F
- G
- H



